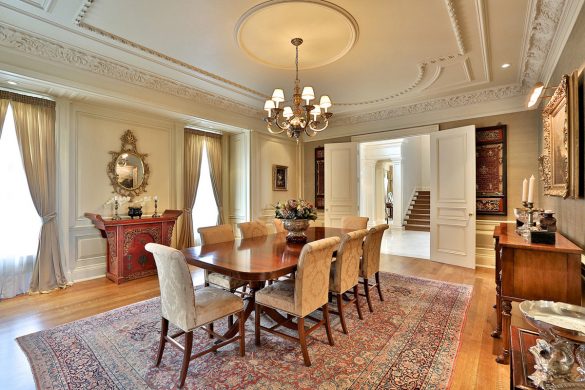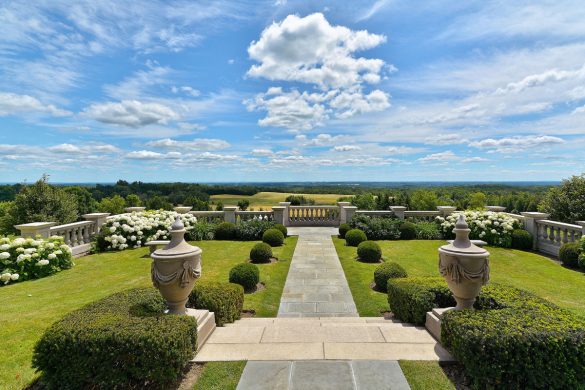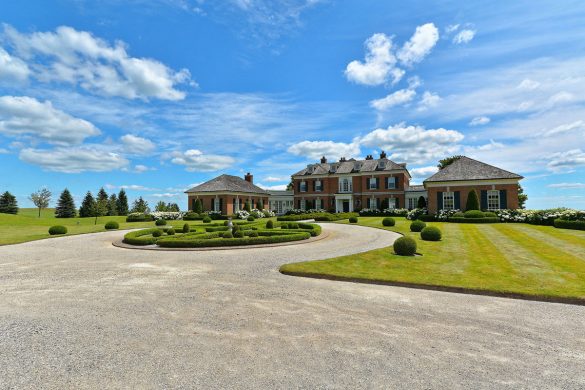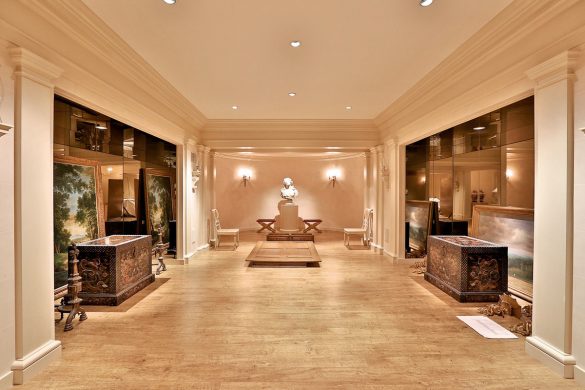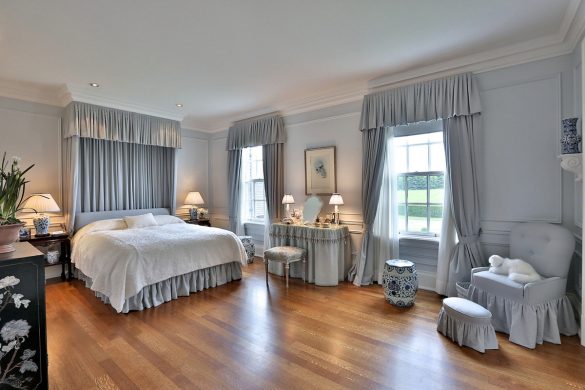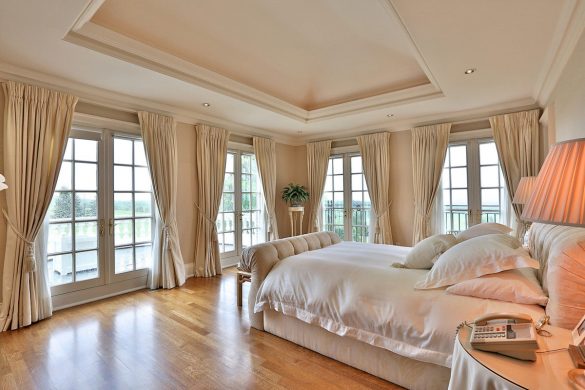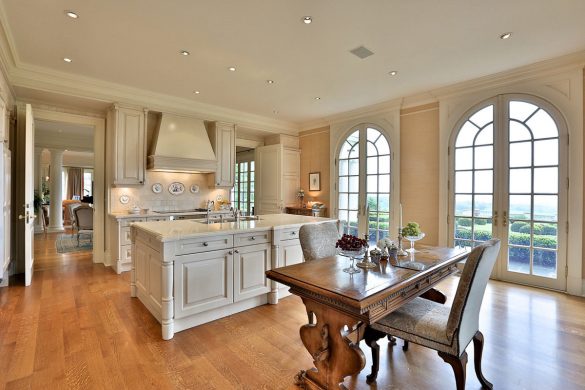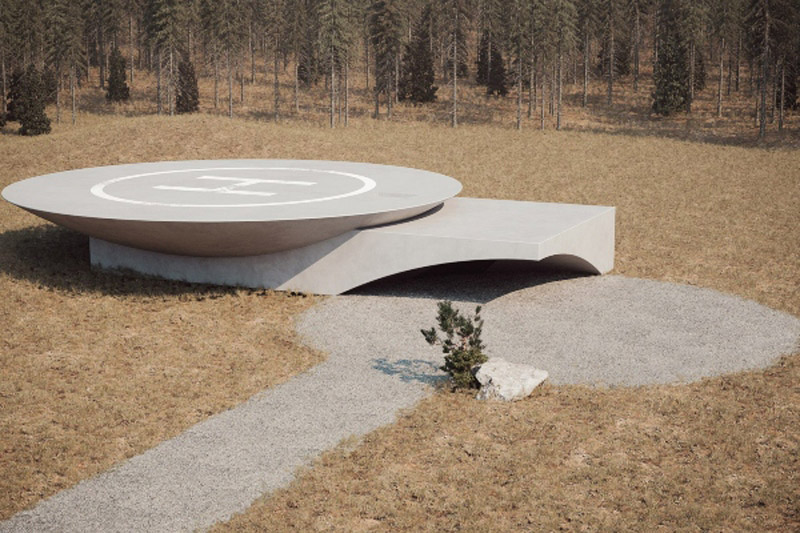Through wrought iron gates, flanked by imposing sentry guard stations, you enter the remarkable estate grounds of Stoneridge Hall in Caledon, Canada. This 9,175 square footcountry Georgian residence, designed in the Doric Order proudly sits on a massive private lot of over 86 acres and is impressive at every turn. Columns, wall panels, wrought iron work, silk wallcoverings, imported fireplace mantels, marble flooring, and plaster crown mouldings. The epitome of refinement and quality.
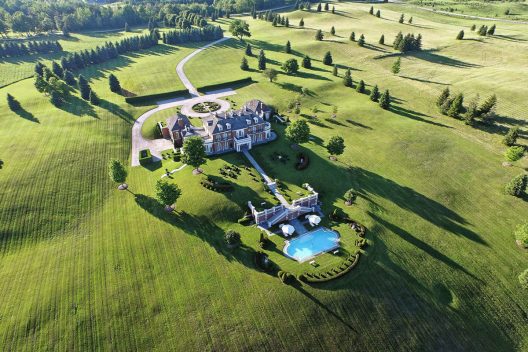
Stoneridge Hall
The layout has been designed for form and function – a clear separation between family and entertaining spaces. There are total of 6 bedrooms and a 14 bathrooms.
The lower level is place for a gorgeous reception area, complete with service, catering, and an indoor exercise room.
The wonderful dining room from Stoneridge Hall will easily cater to all banquet guests, while the outdoor patio will probably charm every single guest who comes here. The west wing is home to a lovely library, while on the east you will notice the gorgeous manicured gardens.
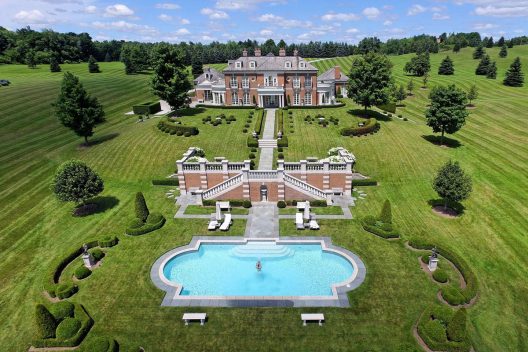
Stoneridge Hall
The second floor is the family floor. The master bedroom suite is tucked away for privacy. Three other bedrooms, all with their own ensuite bathrooms, complete this level.The third floor loft is an artist’s or businessperson’s joy. Completely removed from the rest of the house, disorder will be completely forgiven.Three car oversized garage will please the auto enthusiast. Discerning buyers will find peace and tranquility at Stoneridge Hall for just $11,8 million.

